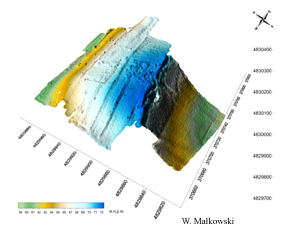|
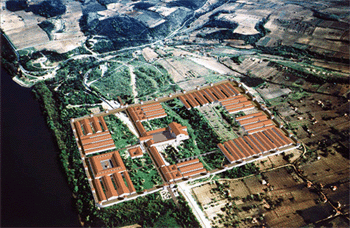 Research in the headquarters building
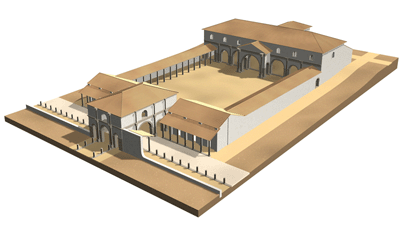
The headquarters building (principia)
of the 6-thousand legion, as a heart of the camp
– was placed in its centre,
at the crossing of two main streets (via principalis and via praetoria).
The Latin name in plural reflects its complex function and
its structure. The principia covered the area of ca. 0.6 ha (59.5 x 106 m)
with the monumental gate (groma), courtyard (forum militare),
hall (basilica principiorum) and the rear line of administrative rooms
and clubs, as well as the temple of standards (aedes principiorum).
Three passages through the monumental entrance to the headquarter
bulidings lead to the large courtyard surrounded by the collonade on three sides. The fourth side was closed by
the fasade of the basilica with the line of arcades and the interior
gate build on the axis of the complex.
In one of the corners of the yard, the wall and a huge foundation
have been unearthed – possibly under a big
group statue. The basilica, at first phase a two-aisled building, finally
had a form of the 18 m wide hall(16 m between the pillars).
Two small entrances led to the military baths (in the west)
and the barracks of the first cohort (in the east). Near the inner, narrow sides
of the basilica two podia (tribunalia) of 1 m h. were placed. It was
here, where a legionary legate and other officials spoke to the soldiers.
Both tribunalia, accessible due to two pairs of stairs,
had basements. Contrary to the open yard
with the pavement of hardened loess, the floor in the
basilica constituted a red layer of the ceramic powder joined with clay. 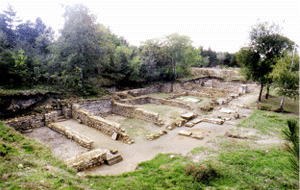
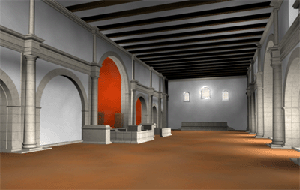
The headquarters building in Novae was raised in the times of the Flavian dynasty
(69 – 96 r. n.e.), but the basilica was probably built during the
reign of Trajan (98 – 117 r. n.e.). At the beginning of the 3rd
century, possibly after the earthquake, some building activities were implemented
in the representative part of the principia. Small rooms
Fw and Fz had been covered with soffits, and soon after the room Bw
was equipped with heating system (hypocaustum), which received
hot air from the fireplace (praefurnium) placed at the rear side
of the building. At the entrance of the headquarters, the large gate was built
(or rebuilt)then. Belike the conflict between Constantine and Licinius
in AD 316/317, was a reason for collecting a treasure of some
hundreds of coins hidden by the roof of the chapel of standards.
The coins have been found in the rooms Fw and Bw in a layer of destruction
from the end of the 4th century or, what is more likely, from the middle
of the 5th century. Before the catastrophy, in the third quarter of
the 4th century, an apside (chapel or a hall) was added to the northern portico
and the chapel of standards was divided into two parts.
A line of rooms situated in the southern side of the basilica had a monumental facade
divided with six pillars with massive, Tuscan semi-columns.
The entrance to the rooms had the same level as the basilica. But the way to
the chapel of standards went by the wide stairs.
The front entrance of the chapel was enclosed with stone wall. The enclosure
was a place where the altars and statues were erected.
At a certain moment, this enclosure was broadened. Some bases, including
four equestrian statues of the emperors stood beyond the fencing.
At the foot of the stairs, by their left side a box made from roof tiles
was dug into the floor. The filling of the box was a white ash of animal
bones (sheep and goats)and meal offerings. Similar ashes have been found
by the entrance to the room Bw, placed to the left side of the chapel.
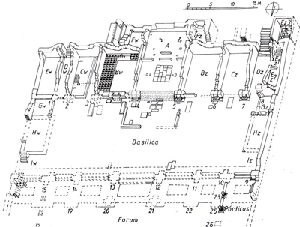
Two long rooms behind the basilica (Dw and Dz) were used as corridors
leading from the principia to the rear side of the camp (retentura),
where must have been a house of the commander (praetorium).
The room Cw was a seat of some officers collegium (schola),
testified by the existance of two long benches along the walls and an altar
dedicated to unknown Genius of the association. Small rooms Fw and Fz
connected to the chapel of the standards served as treasuries. The
other rooms served as offices, archives, and other collegial rooms.
The walls of the rooms were painted red, but in the room Cw, they were
additionally decorated with floral motif and imitation of marble.
In the chapel and treasuries, the walls were decorated with stucco.
The floor in the corridors and rooms was the same red covering as in the basilica.
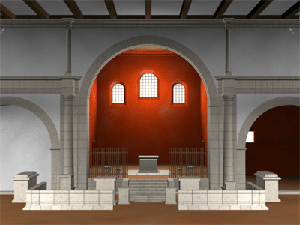
A special attention draws the internal arrangement of the chapel.
On the floor, two lime slabs were put in the middle and surrounded
by the light pink mortar. At the back side there was seven
stone blocks with holes, most probably for the wooden
podium, where the standards were put. The long lime element and stone
bases served as podia for the votive altars and small figures of military
gods and emperors, one of them – a marble head of Caracalla.
This portrait, of 13 cm height, sculpted in AD 213–215, belonged to a
small statue of lorica segmentata type. It was one of the statues dedicated
to a deified emperor.
In the beginning of the 4th century AD the habit of decorating the headquaters with statues has been adapted by >primipilares.
They were civilians responsible for provision and supply. According to the inscriptions which had remained on the bases of the mentioned statues
(dated AD 300–323, 368, 430, 432) the origins of these functionaries can be traced. Hence, they came from Cyclades Islands and Hellespont. It was the time when
the whole system of supply was changed and centralized. Perhaps this change might be slightly connected with the treasure of terracota flasks that have been unearthed
in the hypocaust cellar (Bw).
During the raids of Huns in the late 40s of the 5th century AD the headquarters building has been seriously damaged.
A bit earlier, three new bronze statues were erected (AD 430,431 and 432). Their stone bases were reused from profiled architecural elements.
The latest coin that has been found in this area was struck between AD 416–22. After the destruction from the middle of 5th century AD
the headquaters did not function anymore. The role of a centre of the Byzantine town was taken over by the complex of the cathedral, bishopâs residence and the baths situated
above the ruins of the legionary baths from the 2nd c. A serious earthquake, which took place in the 6th century AD, had ruined the headquaters building which became
source of stone and building material. Hundreds fragments of bronze objects have been unearthed in the layer of destruction dated to the 5th century AD. A great amount of them became from rooms located the rear wing of the building. Majority of those fragments have a significant military character. Hence one should expect that all the bronze material which was stored in the headquaters consisted mainly of the 'leftovers' of its own equipment. Among those fragments, some parts of the military standards with hinges for attaching them were found. The rest of the material consisted mainly of votive objects, such as fish pendants, mirrors, lead pipes or iron tripod. Fragments of some bronze objects, especially glittered and gilded ones, one shall treat as remains of the emperors' statues. After their death the Roman Senate passed upon them a damnatio memoriae. Some other fragments might have been parts of the statues of gods and deities. Fortunately, we donât have to deduce only from this scanty evidence. We have also some bases of those statues. Otherwise our knowledge will be very limited. Hence the analyse of the epigraphic evidence revealed that in the headquaters in 2nd and 3rd century AD stood at least six statues of the Emperors (Marcus Aurelius, Lucius Verus, Septimius Severus, Caracalla, Geta, Alexander Severus). Inscriptions gave us a clue about some deities that were worshipped in the fortress – such as Jupiter, Victoria, Mars, Lupa (shewoolf) and Genius of the legion. Archaeological evidence revealed the existence of different cults – such as Bachus and Fortuna. After taking into consideration some altars other deities shall be included, among them will be the Urbs Roma, Liber Pater and Luna. The earliest dated statue of the goddess (Victoria) has been erected in AD 184, the latest one in AD 368. The founders of the most of the statues were primipili. This phenomenon should be connected with their responsibility for a religious life of the legion. Under the reign of the emperor Commodus the statues were rather small. Later in the 3rd century AD they transformed into more monumental objects and can be estimated even for 3.5 m high. Tadeusz Sarnowski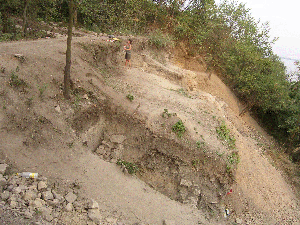
Research on the fortifications of Novae From 2006 we have started a programme to make documentation of legionary fortifications. The walls, partly unearthed in the past by Polish and Bulgarian expeditions are now measured and documented again. An important part of this project is collecting data for the virtual reconstruction of walls, towers, gates, ramparts, ditches and via sagularis. SEE MORE ON FORTIFICATIONS OF NOVAE
Extramural settlement near the Roman legionary fortress at Novae (Lower Moesia) and its fate in Late Antiquity The present project would try to answer some questions regarding character of the extramural settlement at Novae and the whole phenomenon on the basis of archaeological investigations carried out in the annex of the legionary fortress and late Roman town of Novae (present Bulgaria). At Novae, before the defensive walls surrounded the discussed place, the area of the annex was the eastern part of the civil settlement of the legionary camp (canabae). The role and the character of this part of the canabae remains for us a mystery. SEE MORE ON THE EXCAVATIONS OF THE CANABAE LEGIONIS
T. Sarnowski, Bronzefunde aus dem Stabsgebaude in Novae und Altmetalldepots
in den römischen Kastellen und Legionslagern, Germania 63, 1985,
521-540 

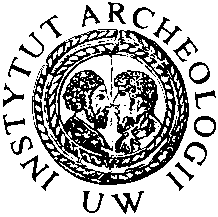
|
















